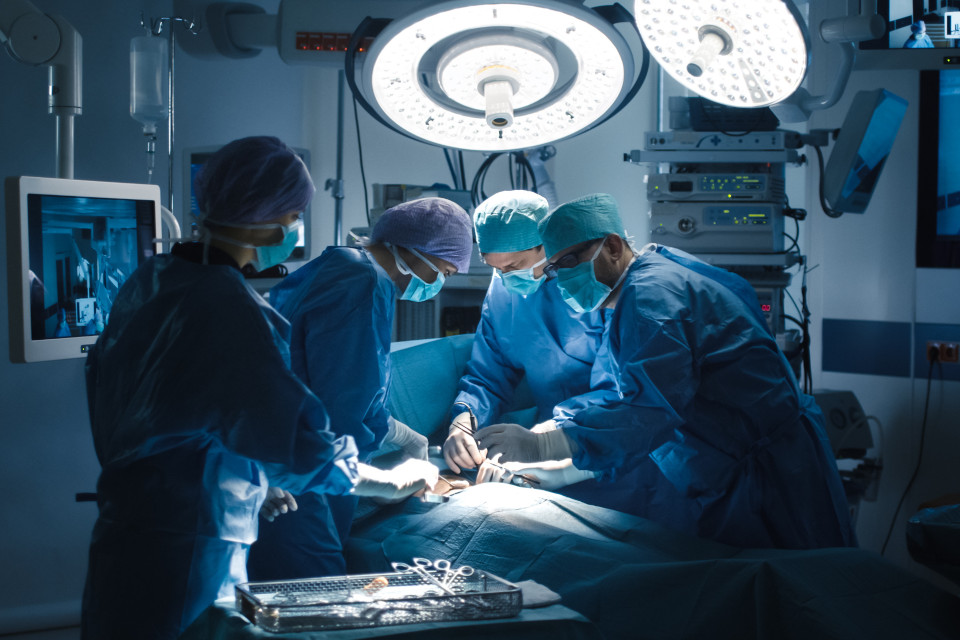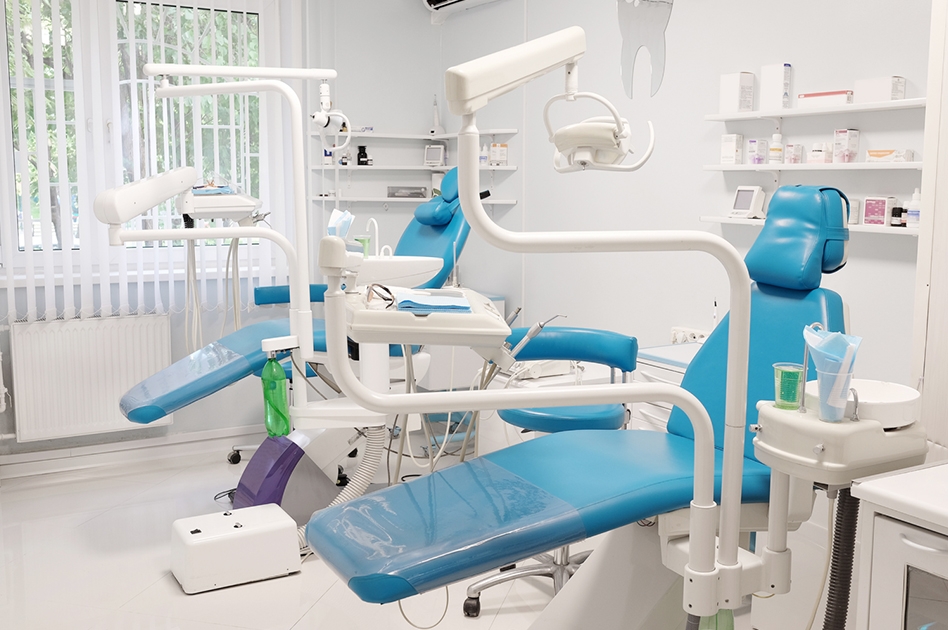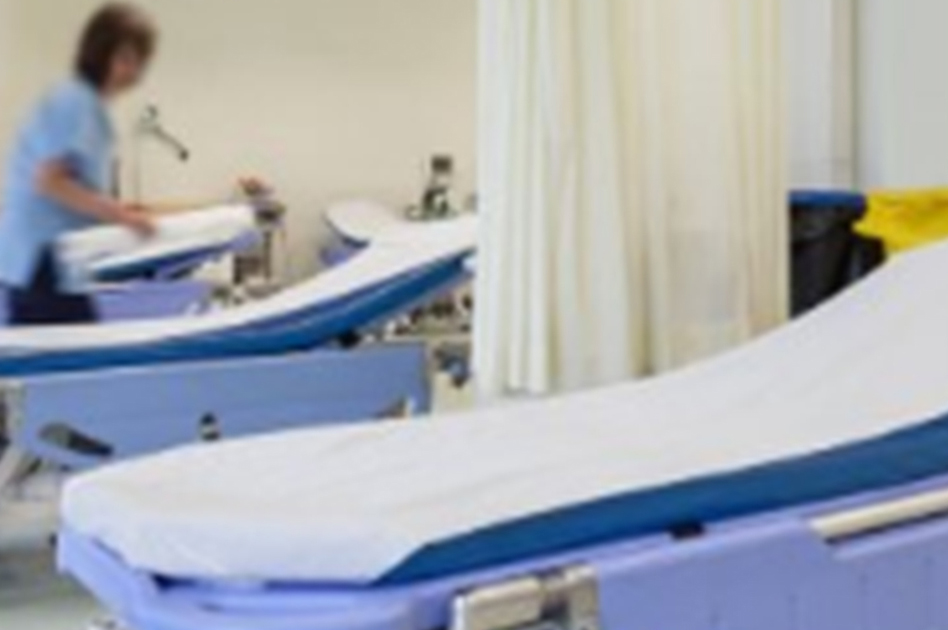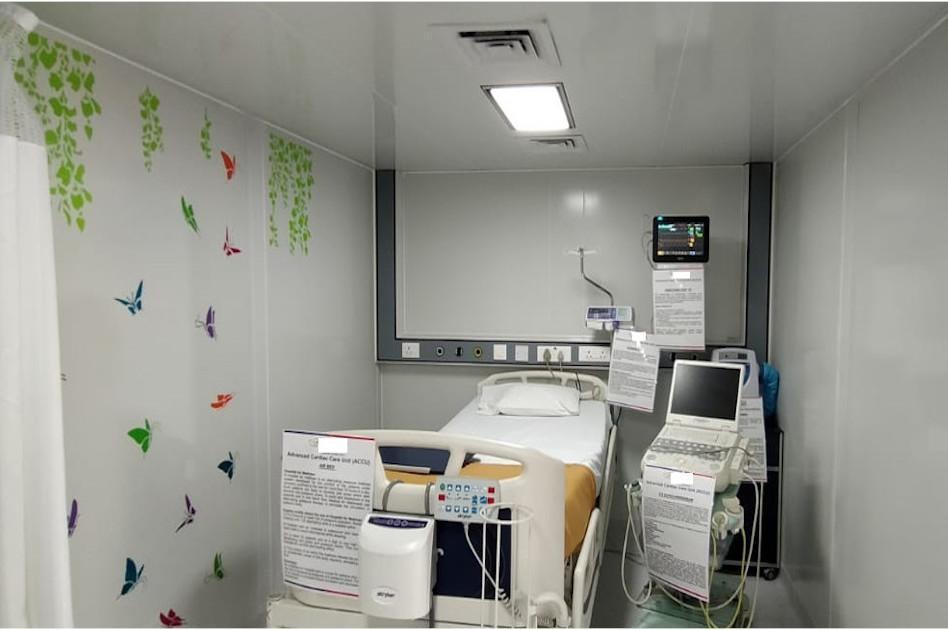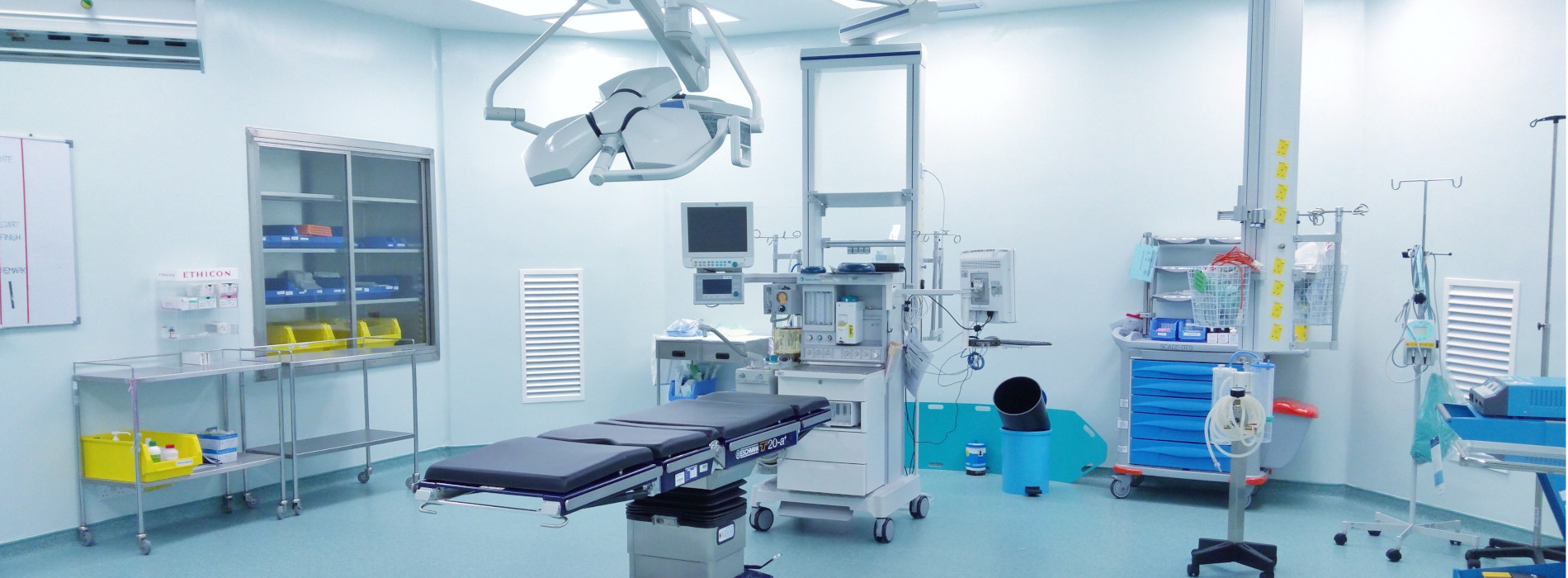
Modular Operation Theatre Design (MOT)
The layout and design of Modular Operation Theatre (MOT) is very critical to ensure the fulfilment of basic necessity of Operation theatre. MOT is required to maintain complete sterility environment. As MOT are used for invasive treatment under aseptic conditions, the overall finish of the walls, floor and other air conditions are very vital.
MOT construction should be of Non porous, seamless, easily cleanable surfaces to prevent the accumulation of dust / contaminants etc. Generally wall & ceiling panels should be impact resistance, should have seamless finish, it should not allow any bacterial or microorganism growth, it should be resistant to solvents / chemicals, it should not be prone to corrosion, panel should be free of porosity & crevices, cracks and with proper thermal insulation. Such finished inside surface and control environment of MOT helps in reduction of repeated fumigation of MOT which is non productive activity.
Further in MOT design, all wiring & medical piping are concealed, all equipment/ support function mounted from ceiling are concealed in a pendant units. The clean seamless floor lead to enhanced equipment & personal movement in MOT. With effective design & engineering, MOT gives a pleasing environment for the patients. MOT design is to ensure a very clean air quality with effective ventilations system – Plenum.
This modular operating room adapts to fit whatever space might be available; it is equally suited for new construction and for rebuilding or expansion projects. The system is cost effective in the long run, and that has a significant economic impact for Hospital s over the long run. MOT are basically spacious clean room with controlled environment (temperature & humidity), well fitted with typical overhead surgical lights and may have viewing screens and monitors. The MOT is well furnished with other medical instruments and support utilities inclusive of storage of surgical supplies and disposal.
Another very critical factor in MOT design is medical gas system. Medical gas supplies & equipment should be incorporated into one easily accessible unit. The design has to take care of maximum comfort, safety and economy.
